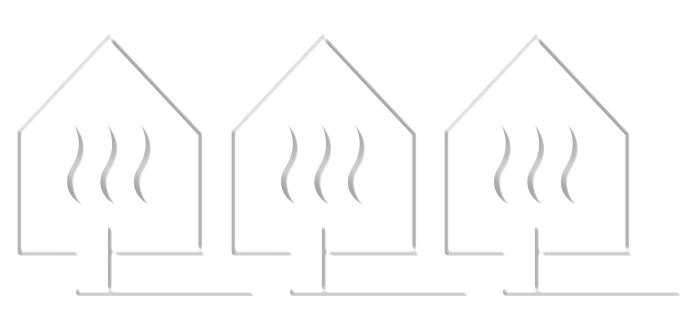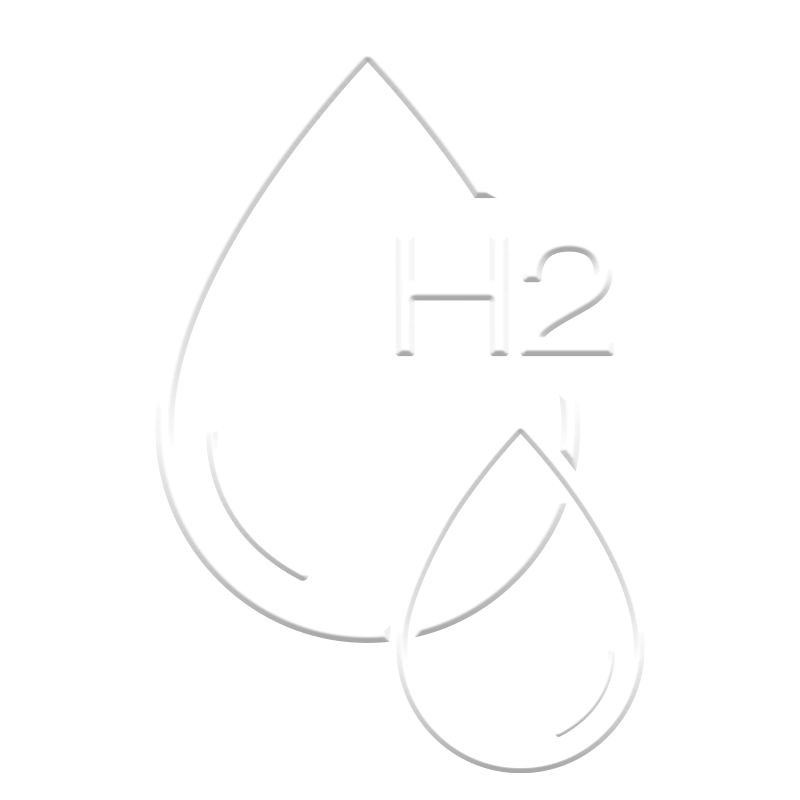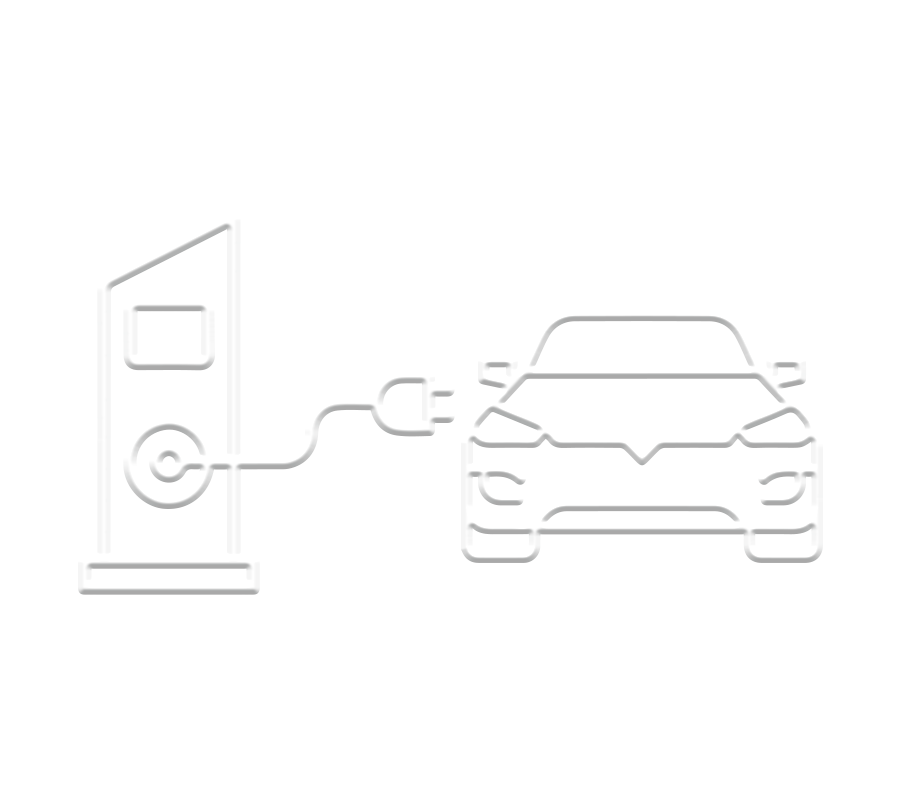

Energie neu gedacht. Für Alle.
Jetzt auf eine regenerative Wärmeversorgung umsteigen
Regional. Nachhaltig. Wirtschaftlich.
Für Kunden aus Kommunen, Industrie, Gewerbe sowie Privathaushalte entwickeln wir nachhaltige und hocheffiziente Wärmeversorgungen die Ressourcen schonen und Energiekosten optimieren. Wir verstehen uns als zuverlässiger Partner für die Planung, Realisierung und Betrieb erfolgreicher Wärmenetze.
e-con Nahwärme Preisrechner.
Berechnen Sie Ihre Einsparungen durch den Wechsel auf eine regenerative Wärmeversorgung. Unser e-con Nahwärmerechner zeigt Ihnen, wie Sie Kosten einsparen können.
Wir kümmern uns
um Ihre Wärmeversrogung
Planung. Umsetzung. Betrieb.
Die e-con ist Ihr Partner auf Versorgungsebene für Wärme. Wir bringen die nachhaltige Wärmeerzeugung und lokale Verbraucher zusammen, um zukunftsorientierte Lösungen mittels Fernwärme oder Nahwärme zu verwirklichen.
Eine besondere Expertise besitzen wir im Bereich lokale Wärmenetze. Gemeinsam mit Kommunen entwickeln wir eine nachhaltige Wertschöpfung für die Region.
Daneben steht bei uns auch die smarte Abwärmenutzung, etwa von industriellen Prozessen, im Fokus.
Unsere wegweisenden Wärmeprojekte
Maßgeschneiderte Wärmeversorgung – realisiert für Kommunen, Gewerbe, Industrie und Privathaushalte
Unsere öffentlichen E-Ladestationen
Schwaben | Allgäu | Bodensee
Die e-con verfügt in der Region Schwaben, Allgäu und Bodensee über ein Netz an öffentlichen E-Ladestellen das stetig ausgebaut wird.
Hier können Sie unsere e-con Ladestationen mit 100% Ökostrom nutzen.
Geben Sie Ihre PLZ ein um die Ladestationen in Ihrer Nähe zu finden.
Jetzt Ladechip bestellen und von folgenden Vorteilen profitieren:
- Laden zu fairen Konditionen
- Chip an allen e-con Stationen nutzbar
- stetiger Ausbau unserer Ladeinfrastruktur
- keine monatlichen Grundgebühren
2. e-con Lauf
Jetzt anmelden!
Mit vielen gemeinsamen Partnern und Unterstützern sind wir stolz darauf, mit Euch gemeinsam dieses Sport-Event am 12. Juli 2025 zu wiederholen.
Zum 500 jährigem Jubiläum der Zwölf Artikel laufen wir gemeinsam unter dem Motto der Freiheitsrechte!
Wir freuen uns auf zahlreiche Teilnahme!
Green Factory
Die CO2-neutrale Fabrik.
Die Green Factory im Unterallgäu ist unser Referenzprojekt: Von der Planung über die Umsetzung bis zum Betrieb haben wir eine kosten- und energieeffiziente Lösung für CO₂-neutrale Energieerzeugung und -versorgung realisiert.
Green Airport
Der klimaneutrale Flughafen.
Klimaneutrales Fliegen. Das Projekt „Green Airport Memmingen“ hat Großes vor – mit unserem innovativen Energiekonzept wird der Flughafen Memmingen bis 2030 vollständig klimaneutral.
Über uns
Energie neu gedacht. Für Alle.
Seit über einem Jahrzehnt setzen wir Maßstäbe in Sachen erneuerbare Energien und verstehen uns als dynamischen Partner für die Energiewende. Für Kunden aus Kommunen, Industrie, Gewerbe sowie Privathaushalte entwickeln wir CO2-neutrale Energiekonzepte sowie nachhaltige und hocheffiziente Wärmeversorgungen die Ressourcen schonen und Energiekosten optimieren.
2018 haben wir unser Know-how in der technischen Gebäudeausrüstung auf das nächste Level gehoben und die e-con TGA Ingenieure GmbH gegründet. Hier entwickeln wir umfassende gebäudetechnische Lösungen, die durchdacht und zukunftsorientiert sind. Von der ersten Analyse bis zur fertigen Umsetzung begleiten wir jedes Projekt – immer mit dem Ziel, Technik und Umwelt in Einklang zu bringen.
Lassen Sie uns gemeinsam die Energiewende aktiv gestalten! Mit innovativen Lösungen bringen wir Ihr Unternehmen in die Zukunft – nachhaltig, effizient und bereit für die Herausforderungen von morgen.
Jobs mit Zukunft
Arbeiten bei e-con
Nachhaltige Energie ist unsere Zukunft – und deine Chance! Bei e-con setzen wir auf innovative Technologien und gestalten die Energiewende aktiv mit.
Wir bieten dir nicht nur einen Job, sondern die Möglichkeit, aktiv die Zukunft mitzugestalten. Mach mit und gestalte die Energiezukunft gemeinsam mit uns.
Klingt spannend? Dann werde Teil unseres Teams!





